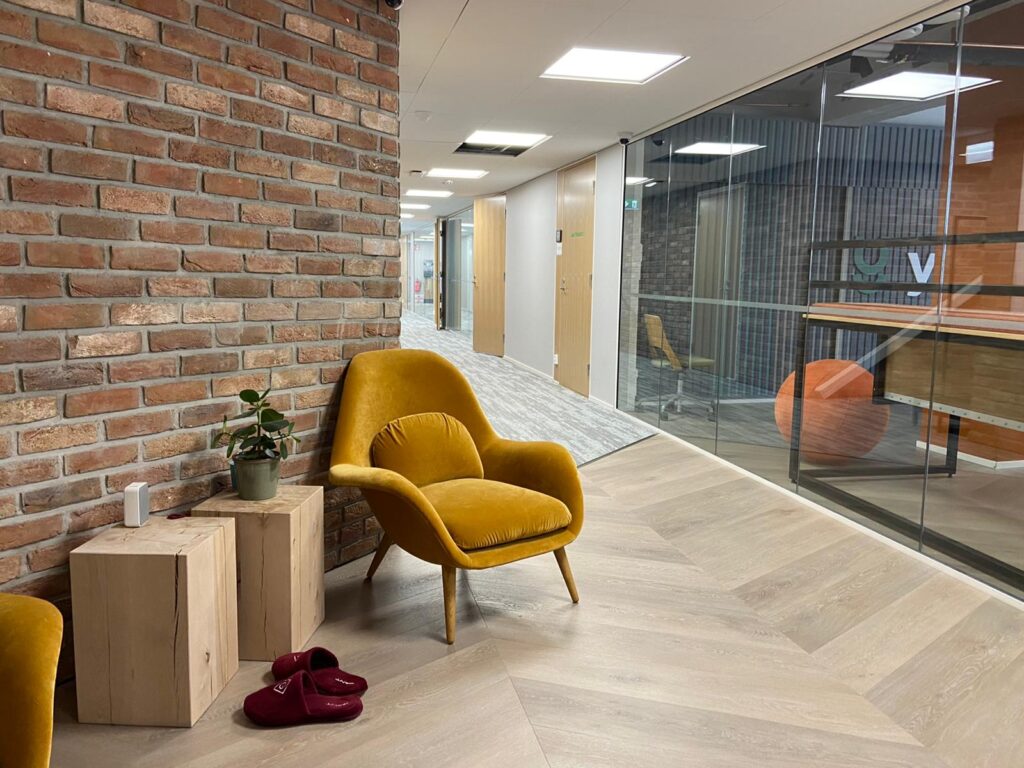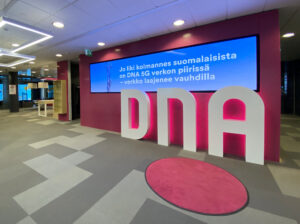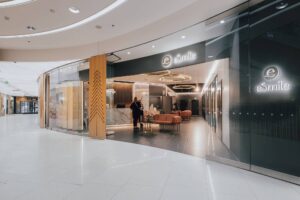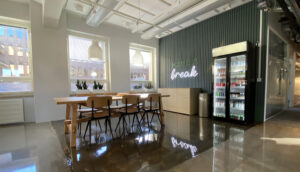Yousician – Office Space
Together with Yousician’s office expansion, we designed two office floors for them. We were part of a working group and designed the implemented concept. The design work included spaces shared by employees, general working spaces, break rooms, studios and a lobby. The biggest challenge when designing and planning, was the acoustic issues around the floor areas. Those were successfully solved with room-specific interior elements, which work well for the acoustic issue but are also a beautiful visual element.


 Suomi
Suomi

